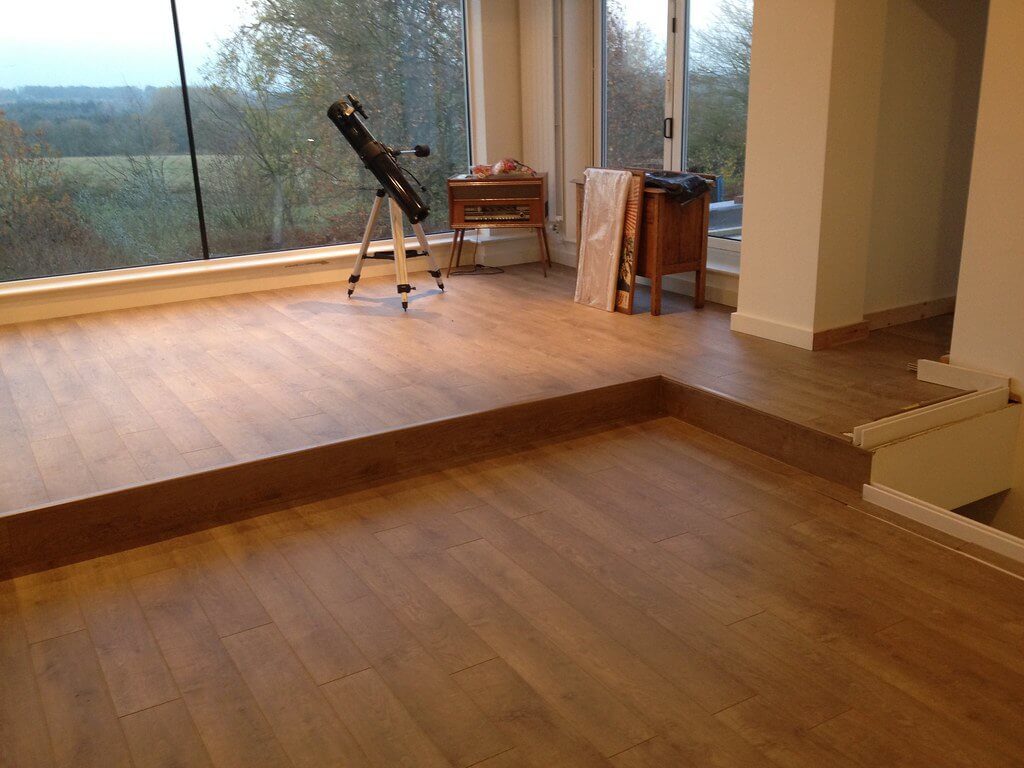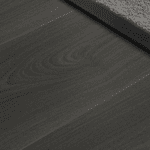Blog
How to Level a Floor for Laminate

QA Flooring does not consider unlevel laminate to be an option. Failure to property level laminate can result in a wide range of issues, such as an acceleration in wear and tear, moisture collection resulting in mould, and increased noise from walking over the flooring. That being said, the main factor that determines how properly levelled your laminate will be is the subfloor.
That’s why we have put together this guide on how to properly level a subfloor for a proper laminate flooring installation, so you can fully enjoy the mimicry of wood and stone finishes, and maximise its full durability potential.
What do I need to level the Laminate Flooring?
The following are the items you need to properly, efficiently and reliably level laminate flooring:
- Laminate Flooring Planks – Of course, you can’t level the laminate without having the flooring planks on hand. Laminate flooring planks are designed to interlock with one another, providing a smooth and attractive surface. You might consider our complete floor levelling system with Jumpax Basic’s MDF free-floating levelling boards – although you’ll need to check that it’s suitable for your specific laminate flooring.
- Levelling Compound – A Levelling compound is a substance used to correct imperfections on the subfloor. Proper treatment of the subfloor is vital to ensuring that your flooring is not only healthy but levelled.
- Primer – Primers are used in combination with the levelling compound. It essentially acts as cohesion between the levelling compound and the subfloor, ensuring that the compound does not dry too quickly. This, overall, allows for a much smoother application of the compound.
- Roller – For applying the primer evenly.
- Trowel – This tool is used to spread the compound evenly across the floor. It is a cheap, common and indispensable tool.
- Measuring Tape – Measuring Tape is used to make accurate measurements during the installation process. Very important to ensure that you cut and fit the planks to a precise plan – thereby avoiding wasted materials.
- Long/Straight Edge/ Level – Each of these names refers to the same tool. It is used to check the flatness of the floor. It will be used several times throughout the installation to test that the installation is going according to plan.
- Mixing Bucket – This is used to prepare the levelling compound by mixing it to the required consistency.
- Pliers – For removing debris from the subfloor. Debris gets in the way of a level floor.
- Spacers – Laminate Planks, like a lot of flooring options, will expand and contract when placed on the floor. Spacers exist to account for that by being placed between the wall and the planks. This ensures that your laminate will not exceed the required expansion space when being installed.
- Hammer and Tapping Block – Laminate has an interlocking system. However, it does not fit together quite as easily as a jigsaw puzzle – which is why you need a hammer and tapping block. The tapping block is placed against the edge of the laminate, and the hammer taps it in, ensuring the planks fit together without causing damage.
Step 1: Identifying problems with the subfloor
The subfloor will be the main focus of this section, as without the subfloor being properly treated and cleansed of elements that may cause unevenness, it will throw off the entire installation.
Determine the type of Subfloor
Right off the bat, we need to find out what the subfloor’s material is. This is because each subfloor material requires different techniques in order to prep it. For example, concrete requires a moisture barrier. This is because concrete is porous, and can hold water inside it. If you were to lay down the laminate without a moisture barrier, the pressure would push the water up into the laminate flooring. That, of course, would result in warping, which is what we’re trying to avoid.
Identification should be easy, all you need to do is look. Wooden subfloors will have planks or panels, whilst concrete is a solid stone that is cool to the touch. If there is flooring already existing over the subfloor, it should be uprooted at the corners or edges, where the flooring meets the wall.
Identify High and Low spots using a Straight Edge
A straight edge/level/long must be used to find out where the horizontal unevenness of the subfloor exists. This is because the subfloor itself has to be perfectly level before installing laminate, or you’ll get the exact unevenness that we’re trying to avoid. High spots can lead to pressure, causing cracks or wear, and low spots can cause the laminate to not have a proper foundation, which may lead to it moving underfoot.
Lay the level across the floor in different directions. You should be looking for two things. One is gaps that can be seen beneath the level – these are low spots. Areas where the level teeters also indicate high spots. These areas must be marked so that we can correct them in the next step.
Step 2: Cleaning the Subfloor
Next, we must remove the subfloor of anything that can impede having a properly levelled surface.
Remove any debris, nails, or other protrusions.
Elements that jut up from the ground will interfere with the laying of laminate planks. This will lead to unevenness or damage. Sharper protrusions can even pierce the laminate, possibly causing an injury to those walking over it.
First, target the easier elements to remove. Using a broom or a vacuum, you can get rid of loose debris easily, leaving the harder-to-remove elements, like nails, for you to solely focus on. For nails, use a plier to get rid of them. If you find screws that are loose, it would be best to screw-drive them back into their rightful holes.
Ensure the floor is free from contaminants
Contaminants can prevent the adhesive from properly sticking to the subfloor. Even should this not happen, and you end up with a levelled floor regardless, you may find that the floor will not last as long due to the remaining contaminants.
For a proper cleansing, use a mild detergent mixed with warm water and scrub the floor. For stubborn contaminants, such as oil or grease, you may need to get a degreasing agent. When you’re satisfied, finish the job by rinsing the floor with clean water to get rid of any residue of the substances that you’ve used – then wait for the floor to dry.
Step 3: Choose the right compound
The compound you need depends on what your subfloor is made of.
- Wooden Flooring – These floors are flexible. You will need a fibre-reinforced levelling compound. These compounds can move the wood whilst maintaining structural integrity.
- Concrete Flooring – Concrete is not flexible at all. A standard self-levelling compound is best used here unless the concrete is old. Then, it’s best to go with a compound that has added bonding agents.
Step 4: Levelling the Subfloor
Finally, the last step is to prepare the subfloor for laminate flooring installations.
Primer Application
Primers create a bond between the subfloor and levelling compound and must be applied to prevent the compound from absorbing moisture too quickly.
The application is simple. Simply use a roller to evenly apply the primer across the entirety of the subfloor. Ensure the primer is applied thinly, as too much will result in pooling.
Mixing the levelling compound
It is very important that the levelling compound is properly mixed, as failure to do so will result in a compound that may be too thin to be effective.
This is done by using a mixing bucket. Simply add water and the levelling compound within the bucket, following the manufacturer’s instructions, and stir until you get a lump-free consistency.
Apply the compound
Correct application of the compound is a major step in ensuring your floor will be levelled.
Pour the mixture onto the subfloor. It’s best to start the application at the furthest end of the room from the entrance/exit, to ensure nobody treads on the compound. Use the trowel to spread the compound. It is in this step that you must ensure you fill the low spots identified before.
Check with a straight-edge
Use your levelling tool to ensure that the surface is even and level. Drag the level across the subfloor to look for inconsistencies. It is important you do this whilst the compound is still wet.
Allow for drying
When you’re satisfied that the compound is even and levelled, your job is finished, except for allowing the compound to dry and set. It must not be bothered until then.
Sand and smooth
This is optional, but sanding and smoothing can result in a much smoother subfloor, and make the laminate flooring installation even easier. When you’re done, ensure that you vacuum any loose debris away.
Using levelling boards
Levelling boards may not be necessary at this stage, but if you want to further ensure that the subfloor is prepared properly for your laminate flooring, then you might consider using Jumpax Basic – a quick and easy to install floor levelling system offered by QA Flooring.
It’s cost effective and the 3mm base and 4mm top boards click together simply to allow for an easier installation. Again, be sure to check this is appropriate for your laminate before putting it down.
Conclusion
This has been a guide on how to properly level a floor for laminate.

