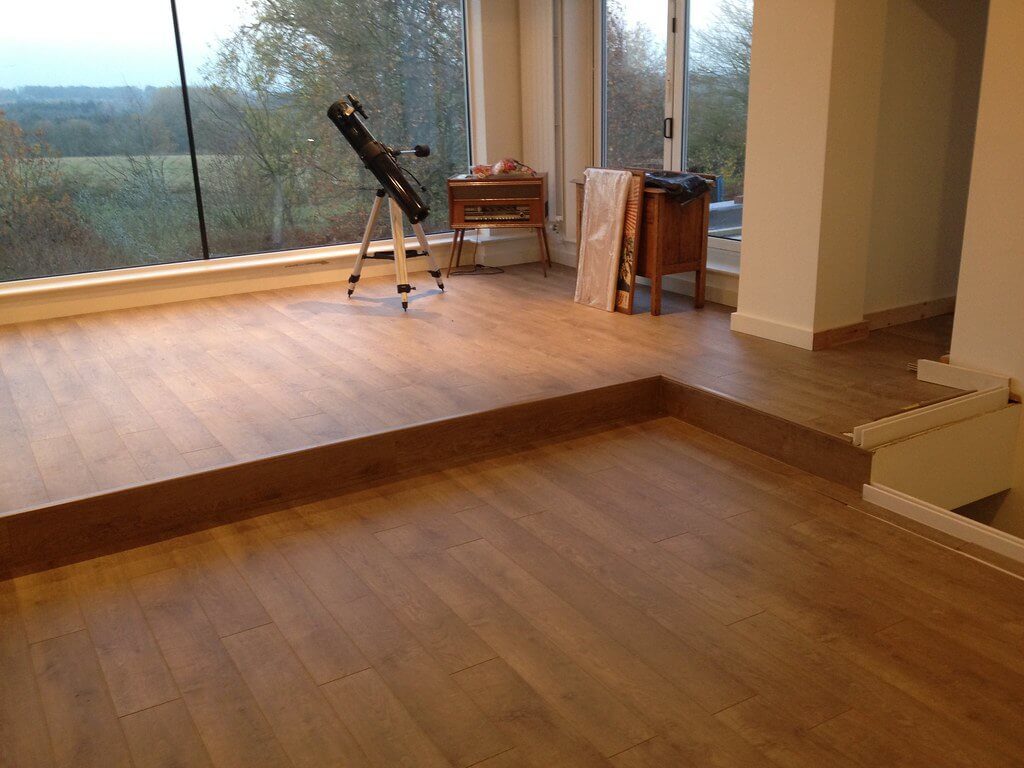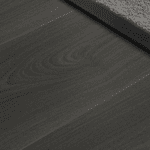
Blog
How To Level Floor For Laminate

Without a level subfloor, laminate flooring will likely bump and dip, accelerating the risk of joint wear and tear, increasing moisture collection and risk of mould, and making the floor something of a fall hazard. If you’re a flooring expert, then you need to understand the importance of levelling the floor before putting laminate flooring down. Carpets and their underlays may be able to hide smaller levelling issues, but laminate floors shine a light on them. Getting it right from the beginning is vital.
Today we’ll guide you through levelling a floor for laminate using a variety of methods. Want to cheat and find a solution now? Check out our levelling boards for subfloors and learn how they can help you level your existing subfloor in an instant. For full guidance, read on below.
What do I need to level the Floor for Laminate ?
As a professional you’ll already know the basics to level an entire floor, but you could always stand to learn more to make the process a smoother one:
- Laminate Flooring Planks – Of course, you can’t achieve a level laminate floor without having flooring planks on hand designed to fit over your existing floorboards or subfloor. Laminate flooring planks are designed to interlock with one another, providing a smooth finish. However, they do require a flat and level subfloor to perform properly — otherwise, the joints can fail or gaps can appear. You might consider our complete floor levelling system with Jumpax Basic’s MDF free-floating levelling boards.
- Levelling Compound – A self-levelling compound is used to correct dips, hollows, and imperfections in the subfloor, providing the flat foundation your laminate flooring requires. Self-levelling compounds are typically used on concrete or screeded subfloors, not usually directly over timber floorboards without preparation.
- Primer – Primers are applied before the levelling compound to improve adhesion, reduce absorbency, and ensure an even cure. This makes spreading and finishing the compound much smoother.
- Roller – For applying the primer evenly.
- Smoothing trowel / finishing trowel – a flat, smooth-edged steel trowel for spreading and helping the compound flow evenly.
- Gauge rake (adjustable spreader) – often used on larger areas; it ensures an even depth of compound across the floor before it self-levels.
- Spiked roller – not a trowel, but very commonly used straight after spreading. It helps remove trapped air bubbles and assists the compound in flowing out smoothly.
So, for most small-to-medium DIY or professional jobs, a flat smoothing trowel is the go-to tool, sometimes paired with a spiked roller for best results.
- Measuring Tape – Measuring Tape is used to make accurate measurements during the installation process. Very important to ensure that you cut and fit the planks to a precise plan – thereby avoiding wasted materials.
- Long/Straight Edge/ Level – Each of these names refers to the same tool. It is used to check the flatness of the floor. It will be used several times throughout the installation to test that the installation is going according to plan.
- Mixing Bucket – This is used to prepare the levelling compound by mixing it to the required consistency.
- Pliers – For removing debris from the subfloor.
- Spacers – Laminate Planks, like a lot of flooring options, will expand and contract when placed on the floor. Spacers exist to account for that by being placed between the wall and the plank edge. This ensures that your laminate will not exceed the required expansion space when being installed.
- Hammer and Tapping Block – Laminate has an interlocking system. However, it does not fit together quite as easily as a jigsaw puzzle – which is why you need a hammer and tapping block. The tapping block is placed against the edge of the laminate, and the hammer taps it in, ensuring the planks fit together without causing damage.
Step 1: Identifying problems with the subfloor
The subfloor has to be perfect. Dips and bumps will create issues when laying down your laminate over your floor boards or concrete sub floor as imperfections can cause long-term problems, such as joint separation, instability, or squeaks. It’s important to thoroughly inspect the entire floor to identify all potential issues, as missed imperfections can affect the finished installation.
Determine the type of Subfloor
Right off the bat, we need to find out what the subfloor’s material is. This is because each subfloor material requires different techniques in order to prep it. For example, concrete requires a moisture barrier. A moisture barrier can help prevent issues like mold and mildew growth, which are also common concerns with concrete subfloors. This is because concrete is porous, and can hold water inside it. If you were to lay down the laminate without a moisture barrier, the pressure would push the water up into the laminate flooring. That, of course, would result in warping, which is what we’re trying to avoid.
Identification should be easy, all you need to do is look. Wooden subfloors will have planks or panels. For example, you may encounter plywood or OSB in older homes, so it’s important to know what you’re dealing with. Whilst concrete is a solid stone that is cool to the touch. If there is flooring already existing over the subfloor, it should be lifted up to check and identify the substrate.
Identify High and Low spots using a Straight Edge
A straight edge/level/long must be used to find out where the unevenness of the subfloor is. High spots can lead to pressure, causing cracks or wear, and low spots can cause the laminate to not have a proper foundation, which may lead to it moving underfoot.
Lay the level across the floor in different directions. To ensure you cover the entire floor, use the straight edge in multiple directions—both diagonally and horizontally. You should be looking for two things. One is gaps that can be seen beneath the level – these are low spots. Areas where the level rocks back and forth indicate high spots. These areas must be marked so that we can correct them in the next step.
Step 2: Cleaning the Subfloor
Next, we must clear the subfloor of anything that could get in the way of making the subfloor level.
Remove any debris, nails, or other protrusions.
Elements that jut up from the ground will interfere with the laying of laminate planks. This will lead to unevenness or damage. Sharp protrusions or loose nails can damage the laminate installation tools, and the laminate itself, so it’s important to check thoroughly..
First, target the easier elements to remove. Using a brush or a vacuum, you can get rid of loose debris easily, and then turn your focus to any nails that need to be removed with pliers.
Ensure the floor is free from contaminants
Contaminants can prevent the adhesive from properly sticking to the subfloor. Even though this can happen, and you end up with a levelled floor regardless, you may find that the floor will not last as long due to the remaining contaminants.
For a proper cleansing, use a mild detergent mixed with warm water and scrub the floor. For stubborn contaminants, such as oil or grease, you may need to get a degreasing agent. After cleaning with a detergent or degreaser, it’s crucial to remove all residue. Any leftover cleaning solution could compromise the adhesive bond later on. When you’re satisfied, finish the job by rinsing the floor with clean water to get rid of any residue of the substances that you’ve used – then wait for the floor to dry.
Step 3: Choose the right compound
The compound you need depends on what your subfloor is made of.
- Wooden Flooring – These floors are flexible. You will need a fibre-reinforced levelling compound used in conjunction with proper moisture control, especially in areas with higher humidity.. These compounds can move with the wood whilst maintaining structural integrity.
- Concrete Flooring – Concrete is not flexible at all. A standard self-levelling compound is best used here unless the concrete is old. If you’re dealing with an older concrete subfloor, you might want to consider a compound with added bonding agents or a compound specifically designed for porous surfaces.
Step 4: Levelling the Subfloor
Finally, the last step is to prepare the subfloor for laminate flooring installations.
Primer Application
Primers create a bond between the subfloor and levelling compound and must be applied to prevent the compound from absorbing moisture too quickly.
The application is simple. Simply use a roller to evenly apply the primer across the entirety of the subfloor. Ensure the primer is applied thinly, as too much will result in pooling. Allow the primer to dry completely before applying the levelling compound – usually 30 minutes to 1 hour, depending on the product used (check the manufacturers instructions).
Mixing the levelling compound
It is very important that the levelling compound is properly mixed, as failure to do so will result in a compound that may be too thin to be effective.
This is done by using a mixing bucket. Simply add water and the levelling compound within the bucket, following the manufacturer’s instructions, and stir until you get a lump-free consistency. It’s critical to mix the compound thoroughly according to the manufacturer’s instructions, and to avoid over-mixing, which can introduce air bubbles.
Apply the compound
Correct application of the compound is a major step in ensuring your floor will be levelled.
Pour the mixture onto the subfloor. It’s best to start the application at the furthest end of the room from the entrance/exit, to ensure nobody treads on the compound. As you spread the compound, make sure to use the trowel to work it into low spots and to feather the edges to ensure a smooth, level surface.
Check with a straight-edge
Use the straight edge to double-check that the surface is even. It’s important to do this while the compound is still wet to correct any inconsistencies before it sets
Allow for drying
When you’re satisfied that the compound is even and levelled, your job is finished, except for allowing the compound to dry and set. Drying time can vary, but a common range is 3-6 hours. It must not be walked on until then.
Sand and smooth
This is optional, but sanding and smoothing can result in a much smoother subfloor, and make the laminate flooring installation even easier. Sanding can only be done if the levelling compound has fully cured. Using a fine-grit sandpaper will help to smooth the surface without leaving noticeable grooves. When you’re done, ensure that you vacuum any loose debris away.
Using levelling boards
Levelling boards may not be necessary at this stage, but if you want to further ensure that the subfloor is prepared properly for your laminate flooring, using levelling boards can be an especially good idea for larger areas or uneven subfloors that might need extra assistance. You might consider using Jumpax Basic – a quick and easy to install floor levelling system offered by QA Flooring.
It’s cost effective and the 3mm base and 4mm top boards stick together simply to allow for an easier installation. Again, be sure to check this is appropriate for your laminate before putting it down.
How to level floor for laminate: Final Thoughts
Levelling a floor for laminate is key. Your customers won’t appreciate their new laminate flooring warping, dipping, or sticking out in odd place because the subfloor was inadequately cared for beforehand. While the process might seem labour-intensive, the long-term durability and appearance of the laminate flooring are well worth the effort.
Truth is, getting the floor level isn’t a huge job, especially when you make use of QA Flooring’s floor levelling boards to make the process that much smoother. Open a trade account with us today and access the best deals for all of your flooring and underlay needs.


